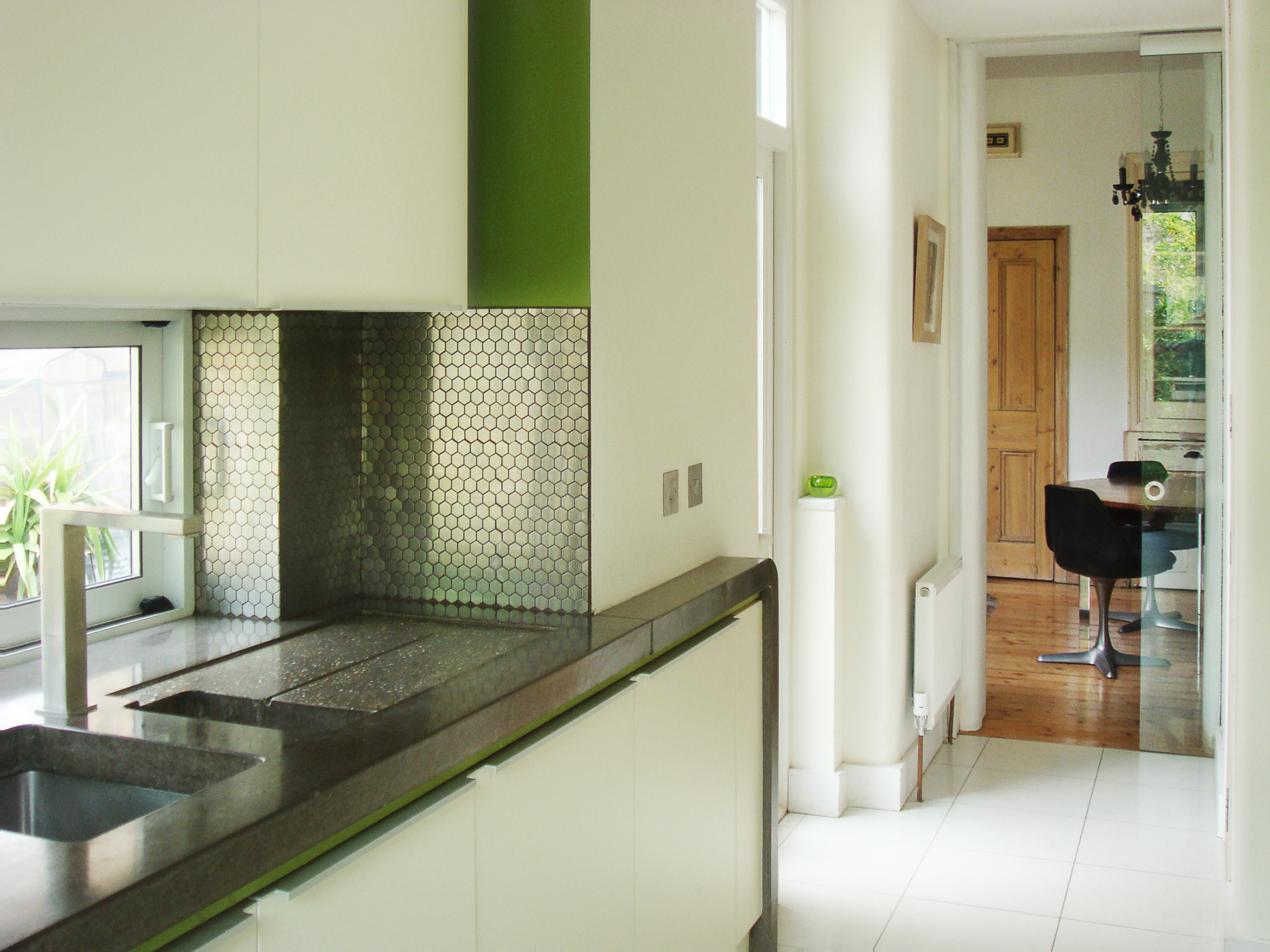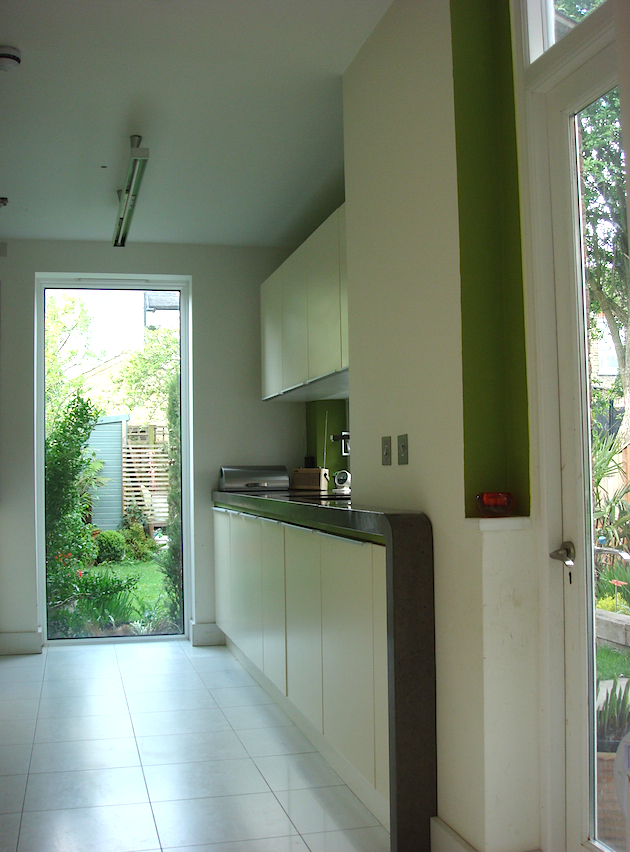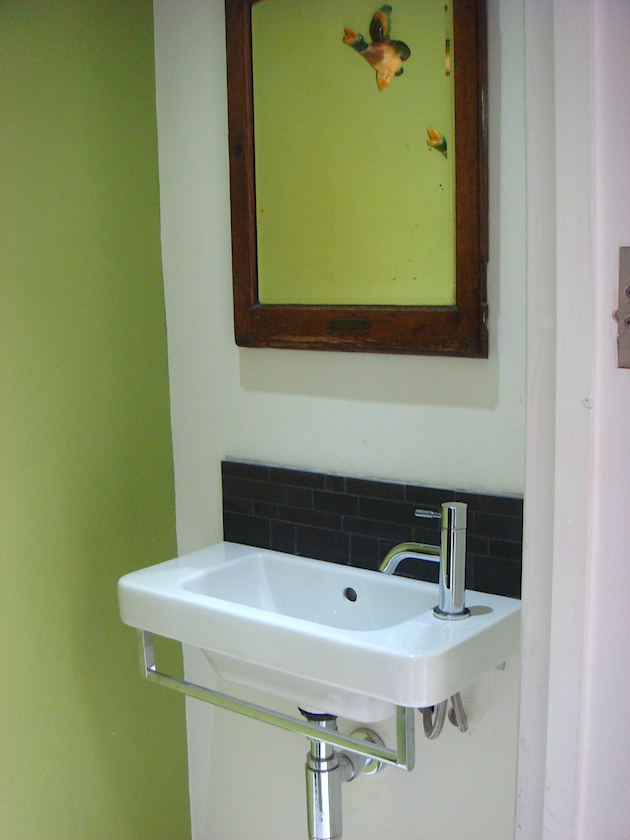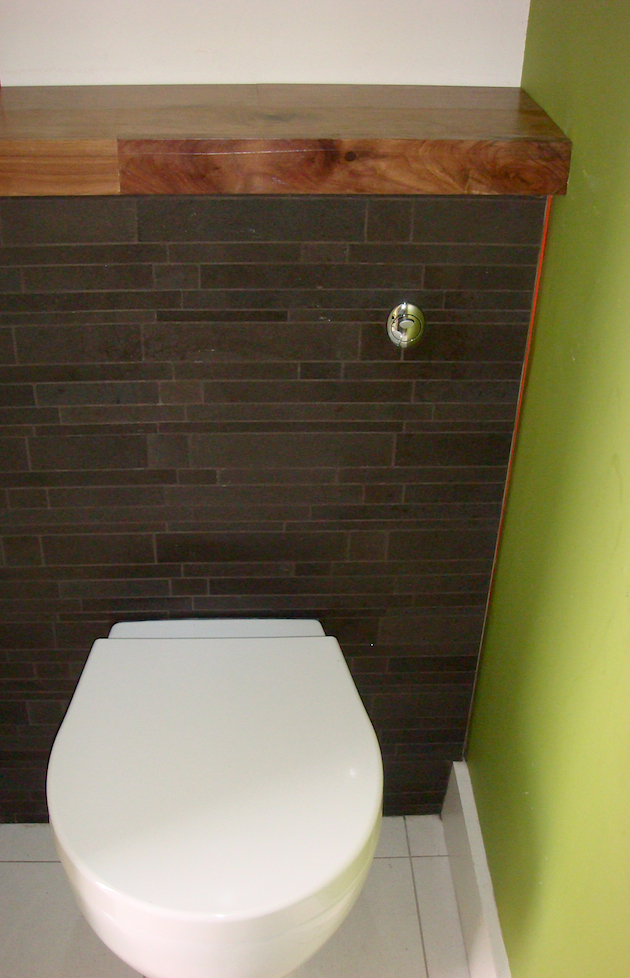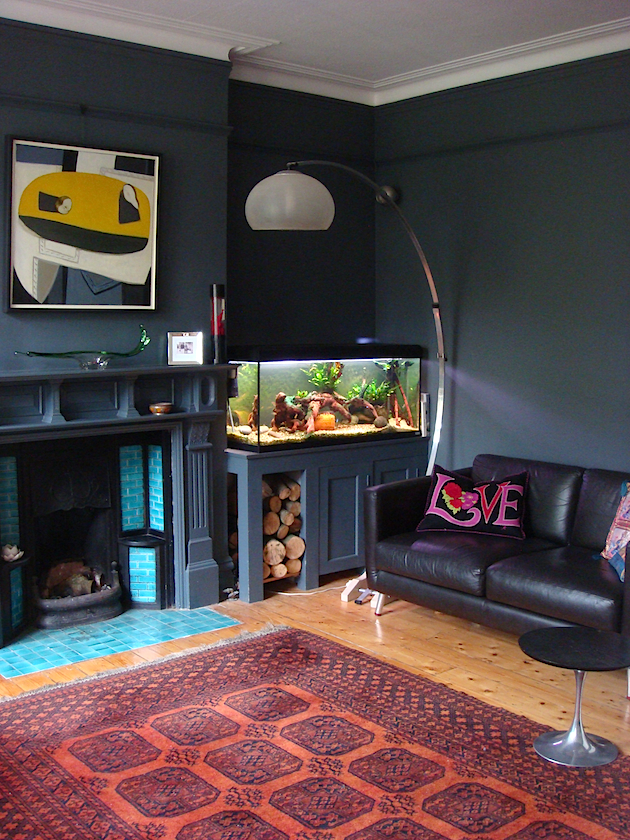Residential - London, N3
Refurbishment of an Edwardian terrace house with the addition of a small rear single-storey extension.
The new build was designed to blend seamlessly with the original building, provide a modern kitchen with maximum views of the patio and garden areas.
A long sliding window between the worktops and wall units gave the kitchen additional feeling of light and space. Beautiful materials gave the space a luxurious, clean contemporary finish with stainless steel mosaic tiles for splashbacks, case concrete worktops, reconstituted marble chip floor tiles with underfloor heating. The living areas became more practical proportions by the removal of the internal dining room wall creating a large family lounge / dining area. The opening between the dining room and the kitchen was increased to full ceiling height and a large glass sliding door installed.
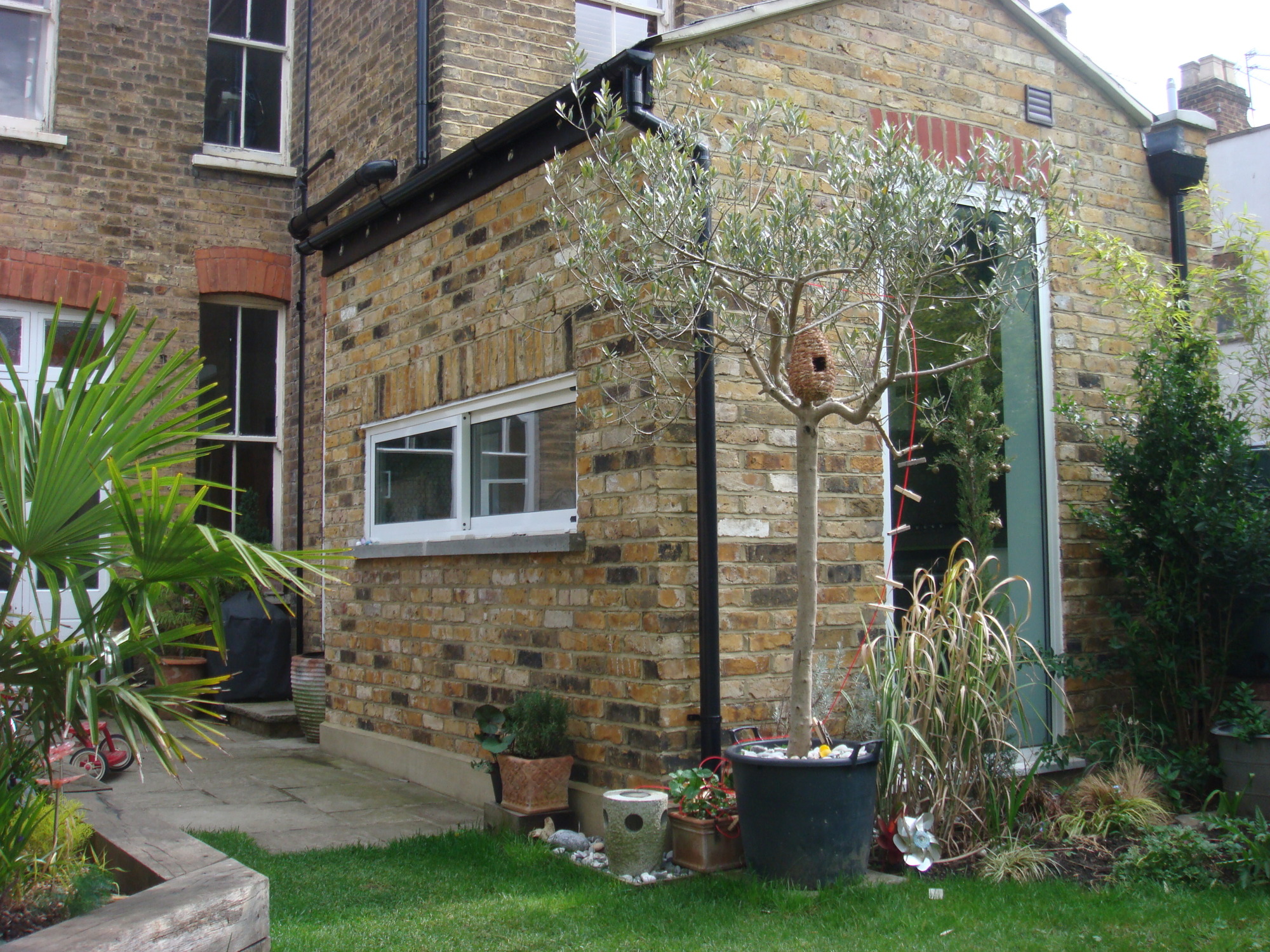
Small rear extension in reclaimed London stock bricks. The idea was to create connection and views through to the garden. The sliding slot window set between kitchen worktop and wall units provides ventilation and a useful 'serving hatch' through to the garden.

