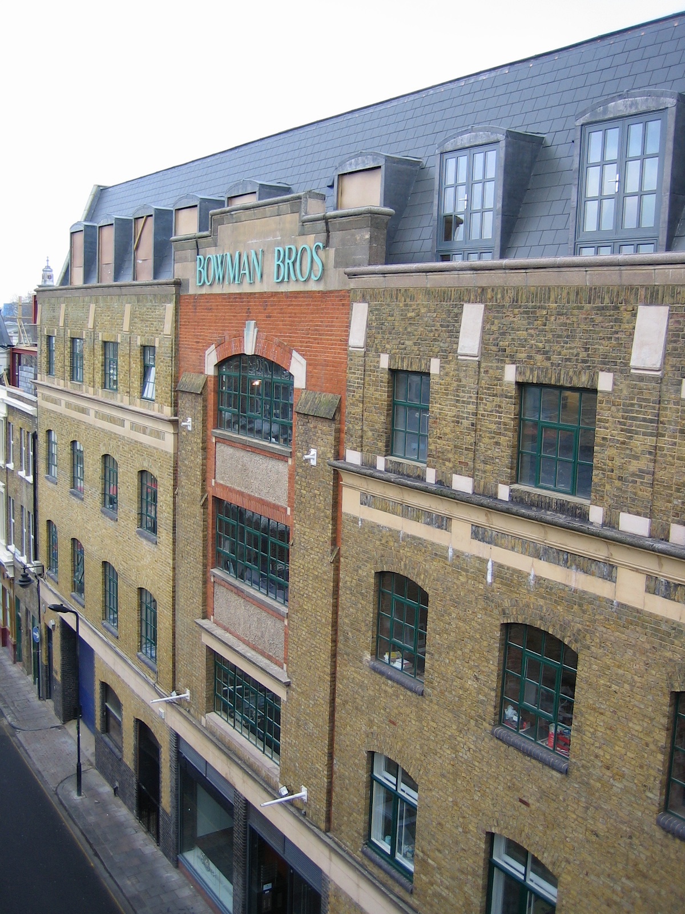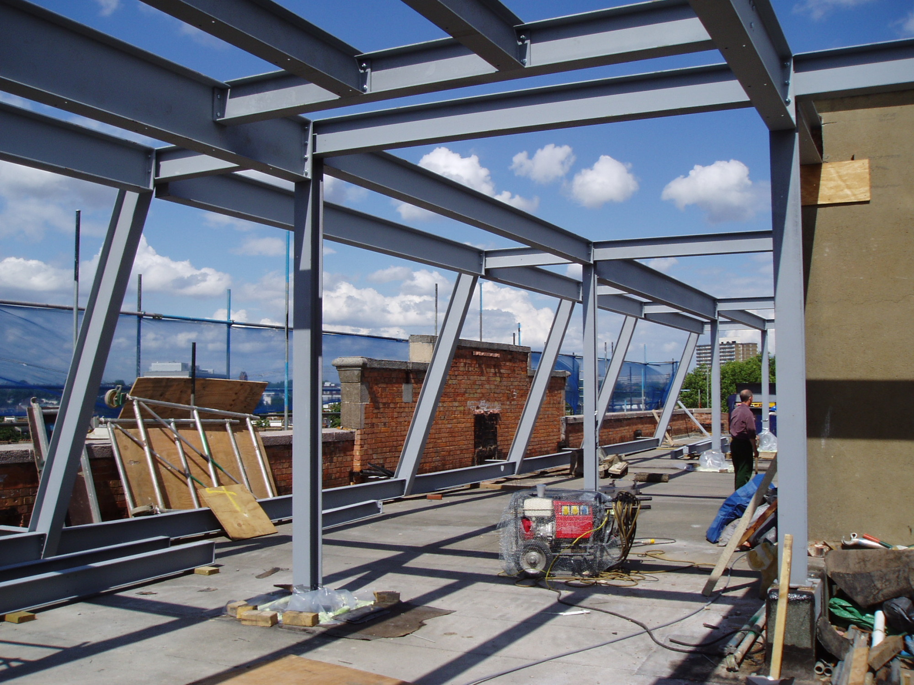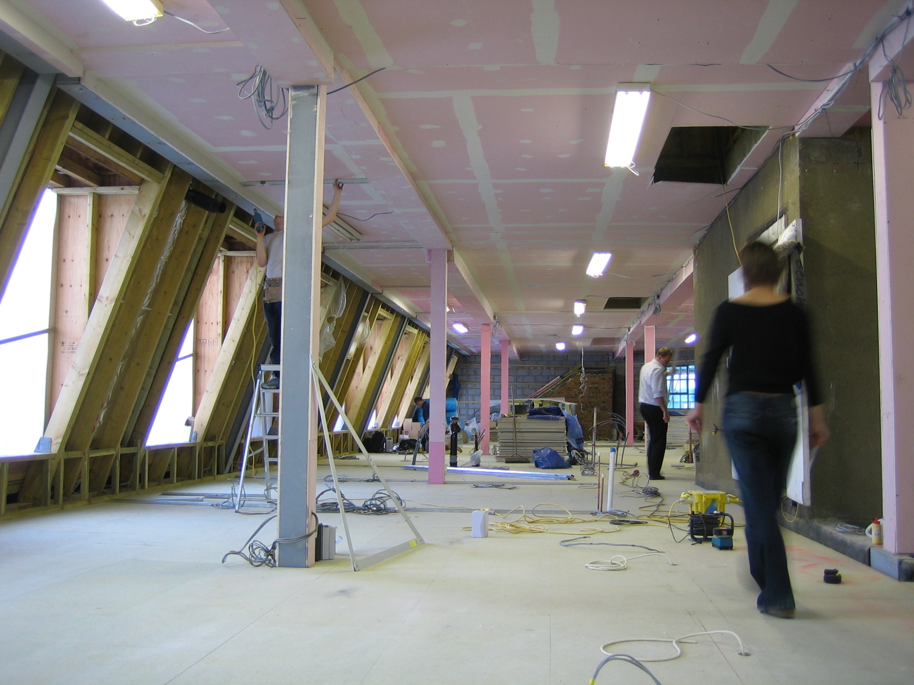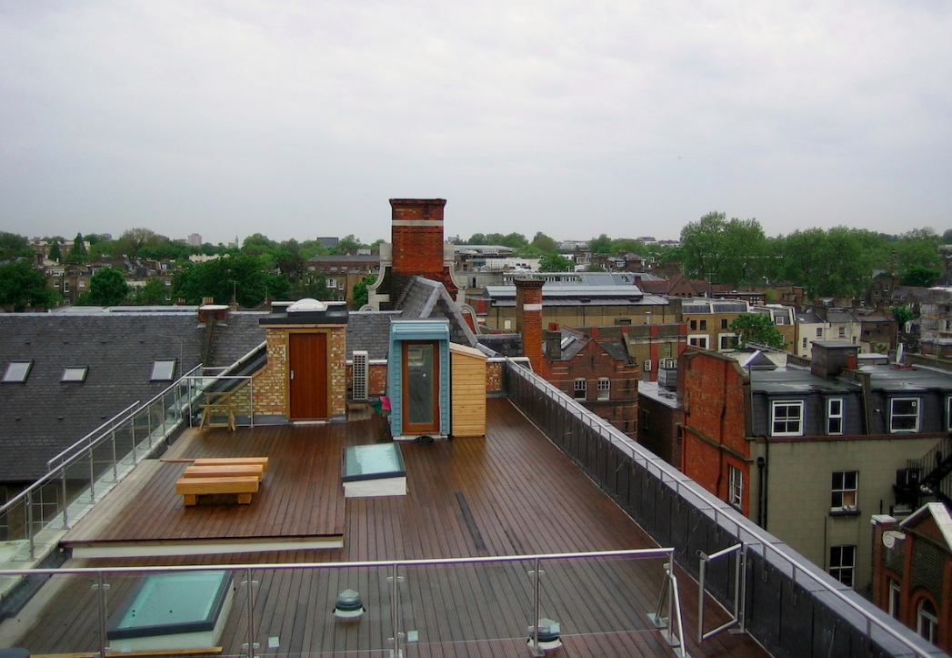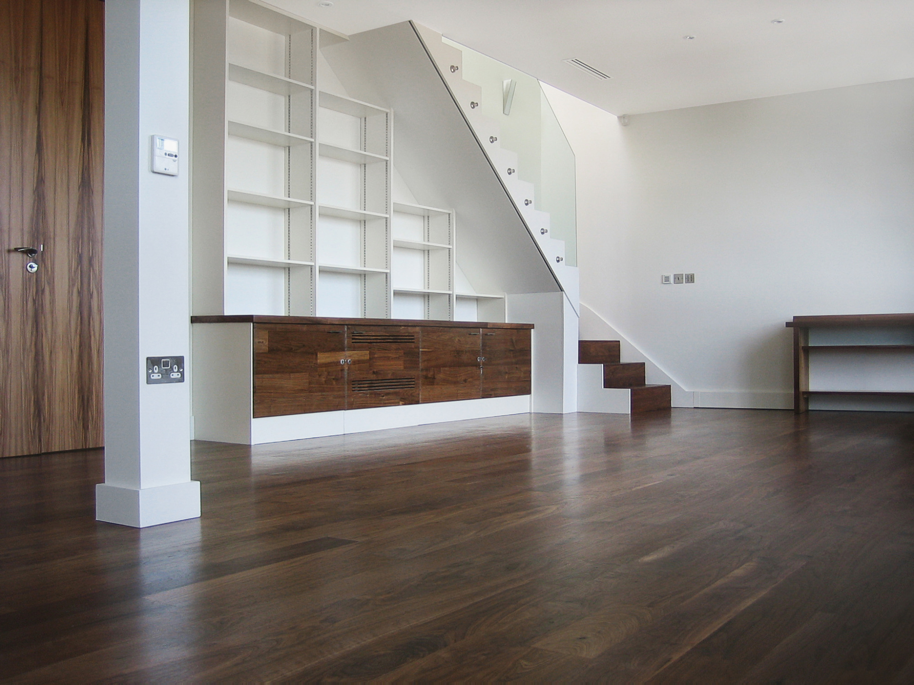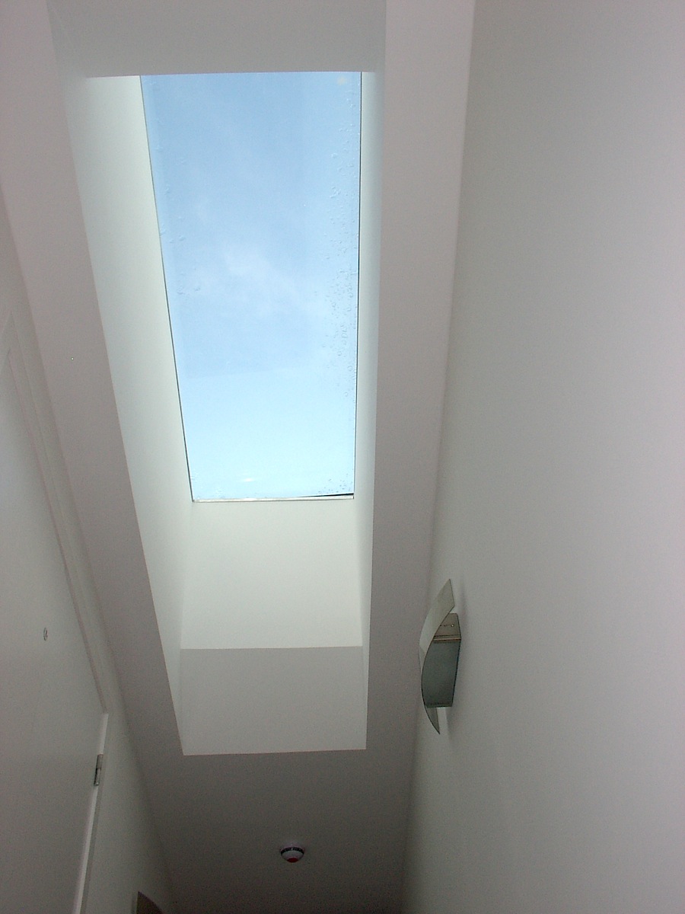Penthouse - 10 Greenland Street, Camden, NW1
The final project in the regeneration of Greenland Street - a roof extension to create two Penthouse apartments with hidden roof terraces in the heart of Camden conservation area.
A first new-build experience from the steels up. Works included the design of the internal layout, plumbing, electrics, built in furniture design, sanitaryware specification etc. Designed as residential, one unit was to be used as an office for the building owner. Extra provisions were made for data, servers, desks, a concealed safe, strong room, tea point etc. Doors, staircase(s), shelving and storage units were designed bespoke for the apartment space, beautifully crafted in walnut and satinwood.
Designed to match the build quality and craftsmanship of the original building, materials included Eternit roofing slates, lead dormers, glass and stainless steel railings. Terraces were decked with Thermowood to reduce loadings on the structure. Bathrooms and dressing room areas benefited from natural light attained by using 'sun-pipes', the rubbish room was ventilated using PSV and corridors illuminated using the large scale 'walk-on' skylights. The mansard projected higher than required to conceal the terraces behind.

